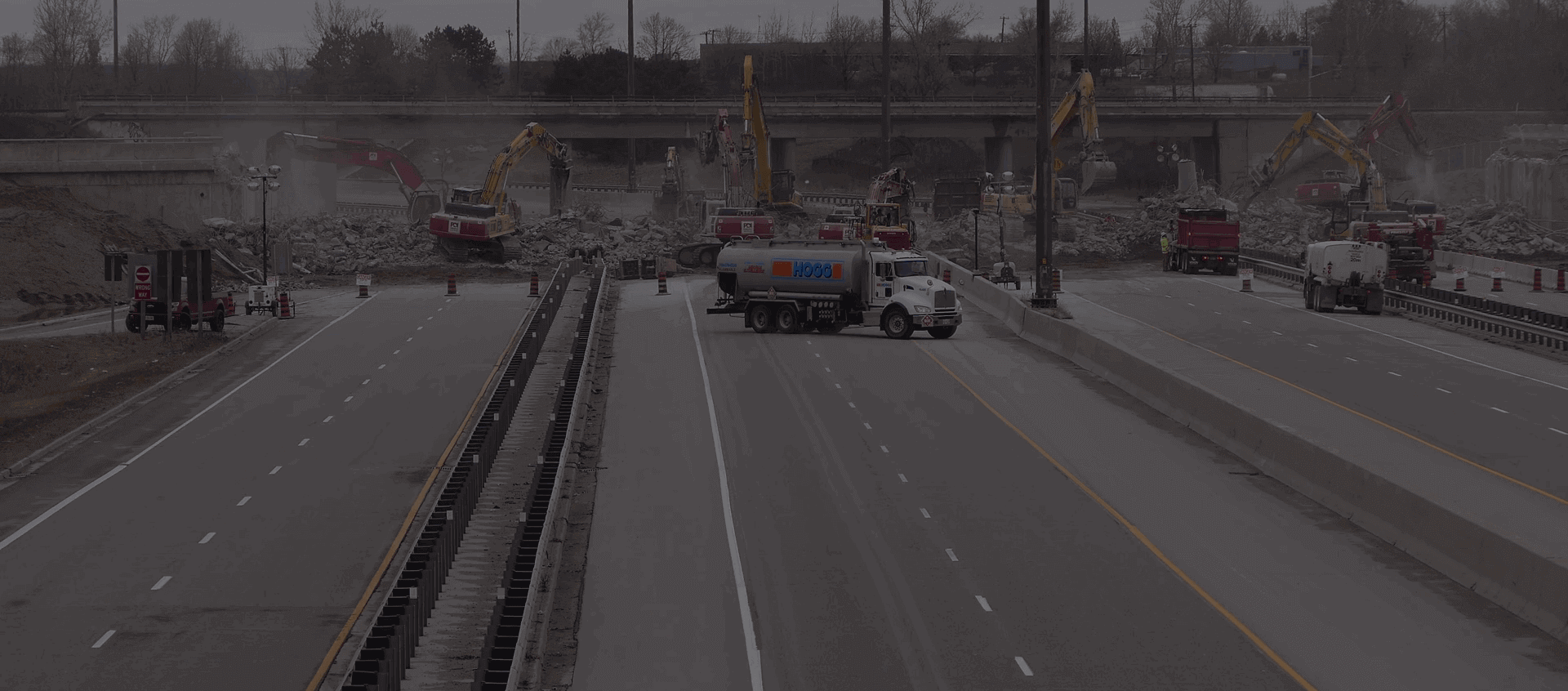

Our mission is to provide professionally trained Civil Engineers for all type of civil engineering services. Increase the supply of efficient & highly skilled Civil Engineers and serve the Civil Engineering Community.
Read More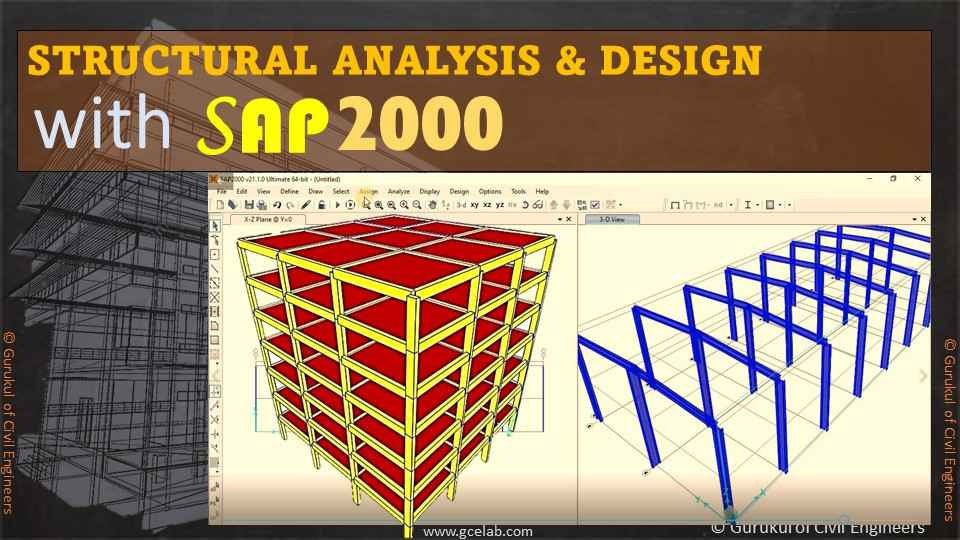
SAP2000 is one of the most sophisticated tools to design and or analysis of any structure. Our SAP2000 course has been prepared to cover every important aspect of structural analysis and structural design. The first module starts with the Introduction of SAP2000, an explanation of the plan/position of column, beam and centreline of the plan. The second module covers Building Plan and Elevation, Beam, Columns, Slab and Secondary Beams. It also covers the End Support System. The third module covers the calculation of Dead Load and Live Load. The fourth module covers the calculation of Wind Load, Earthquake Load, calculation of various load combinations. The fifth module covers the analysis of structure, explanation of deformation and storey displacement. The sixth module covers the analysis of structure, explanation of shear force / bending moment and 2-2,3-3. The seventh module covers the analysis of structure, explanation of axial force, torsion, support reaction, etc. The eighth module covers the design of beam, column and slab. The ninth module covers Optimization of structure and design of structure after optimization. The tenth module covers Introduction to warehouse shed and modelling of the shed, modelling of various parts of steel structure. The eleventh module covers the calculation and assignment of the dead load and live loads.
Read more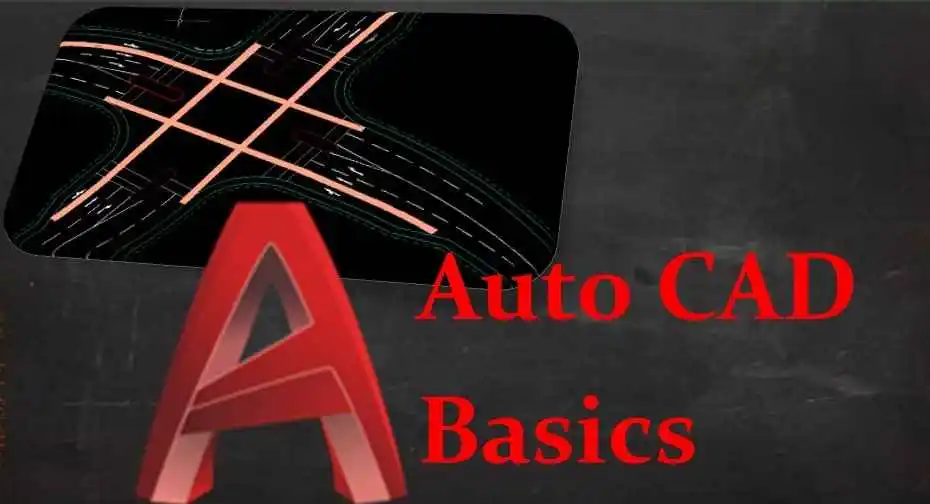
AutoCAD is classified as the utilization of technology to assist in the design, variation, optimization of a drawing layout. In this, we can generate both 2D and 3D drawings used in road and other infrastructure projects. To understand AutoCAD basics, you need to understand what it does: The software allows to make 2D or 3D models of a product (road, building, structures, etc). The Course Module provides step by step process to use Auto CAD from “Getting Started with CAD to various commands of operations to develop drawings and X-refs. First Module “CAD Basic” commences with a desktop icon to getting start window and then explains all the details of Menus, Tabs, Settings of CAD Window. Please click to see the Preview of the Course. The second Module provides details of using the command window and how to operate it. Then basic functions like zoom, pan, etc are detailed out. The third Module starts with drawings commands like “Arc” and “Circle”. It covers all the ways and means to operate these commands. The fourth Module covers the drawing command of “Polygon” and “Rectangle”. It provides all the ways to use these two commands in various situations. Please click to see the Preview of the Course. The fifth Module covers the drawing commands like move, copy and array. It provides a detailed process to use these commands and a combination of copy and array command too. Each module provides key tips to use the command in the most efficient way to save time and effort.
Read more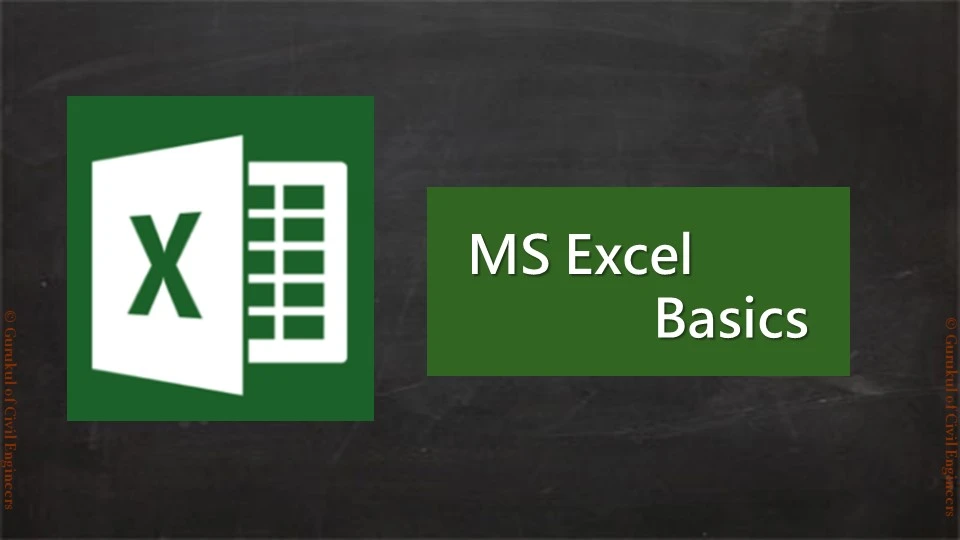
If you are an Excel learner and want to learn Excel, this is the ideal course for you to start. The course gives you the opportunity to learn to excel from basics to complex levels. In the first module, you will learn about the following topics -Launching Excel, start-up window, quick access toolbar, Ribbons, and Open/Save excel sheets. In the second module, you will learn how to create spreadsheet titles, working numeric data, cell references, and basic formula operations. In the third module, you will learn excel functions like sum, minimum, maximum, average, count, and auto-sum. In the fourth module, you will learn the move, copy data in excel. The module provides details of commands like insert, delete rows/ columns. The module also provides the process of changing height, the width of cells, hiding/ unhiding cells, renaming excel sheets, deleting sheets, etc. In the fifth module, you will learn font formatting, customization, border cells, Module also provides details formatting data, format painter, Merge & centring, etc. In the sixth module, you will learn process inserting images, inserting shapes, and formatting various excel shapes. In the seventh module, you will learn how to create Bar Charts. The course provides a detailed process of addition and modification operations of the Bar Chart. The course also provides a complete process of Pie Chart creation and modification. In the eighth module, you will learn, how to sort data in an Excel sheet. The course also provides a detailed process of Data Filtering command.
Read more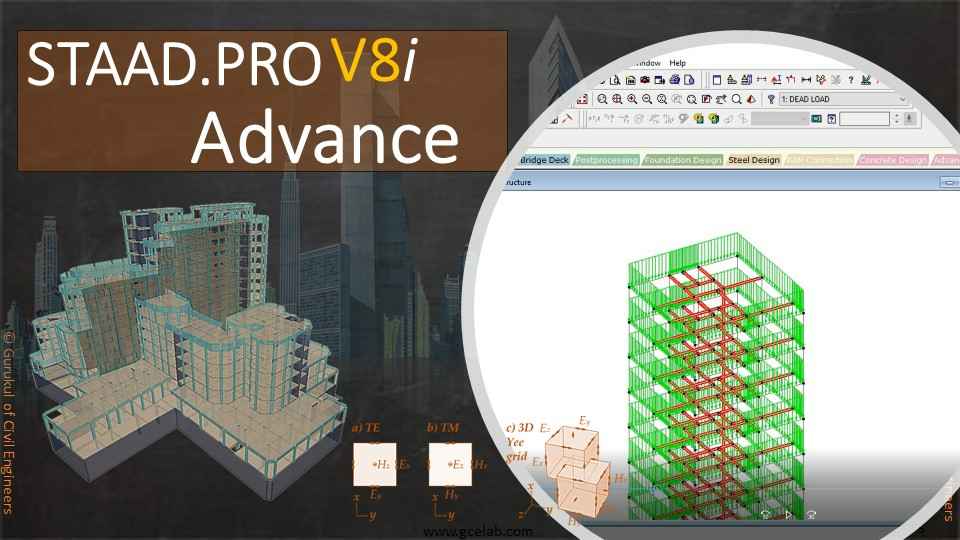
Learning Objectives: The course will cover all the steps involved in the structural analysis & designing of concrete & steel. This course will introduce one to STAAD Pro’s state-of-the-art user interface, prevailing analysis and design engines with a sophisticated finite element (FEM), visualization tools, and dynamic analysis capabilities. Some of the features that we focus on this course include: Model Generation: Generation of an interactive menu-driven model with concurrent 3D display 2D & 3D graphics generation using rectangular or polar coordinate systems Segments of repetitive geometry used to generate complex structural models. Model Verification: 2D/3D drawings on-screen and printer/plotter full 3D shapes for frames, elements Isometric, or any rotations for full 3D viewing. Static Analysis: 2D/3D analysis on the basis of state-of-the-art Matrix method to handle extremely large work. Linear, non-linear, p-delta analysis with automatic load & stiffness correction. Dynamic/Seismic Analysis: Mass modeling, frequency, and mode shape Response spectrum extraction, analysis of time history Modal damping ratio for individual models. Secondary Analysis: Finite element capabilities, concrete design, steel design, and timber design. Forces & displacements at sections between nodes. Maximum & minimum force envelopes. Learning Outcome: Students will be able to complete object-oriented instinctive 2D/3D graphic model generation. Students will learn to use pull-down menus, tool-tip help, and floating toolbars. Students will be able for carrying out flexible zooms and multiple views. Students will know to make isometric & perspective views and 3D shapes. Students will know the use of simple command language and a built-in command file editor. Students will learn how to generate graphics/text input. Students will be able to do efficient algorithms that will minimize disk space requirements. Students will learn to take presentation-quality printer plots of geometry and results as part of the run output. Students will be able to perform accurate and numerically efficient plate/shell elements incorporating out-of-plane shear & in-plane rotation; automatic element mesh generation; comprehensive element stress output including in-plane stresses, out-of-plane shear, bending & principal stresses at nodal, as well as, user-specified points. Students will learn how to achieve user-specified design parameters to customize a design. Students will know to perform code checks, member selection, and optimized member selection consisting of analysis/design cycles. Students will be able to design concrete beams/columns/slabs/footings as per all major
Read more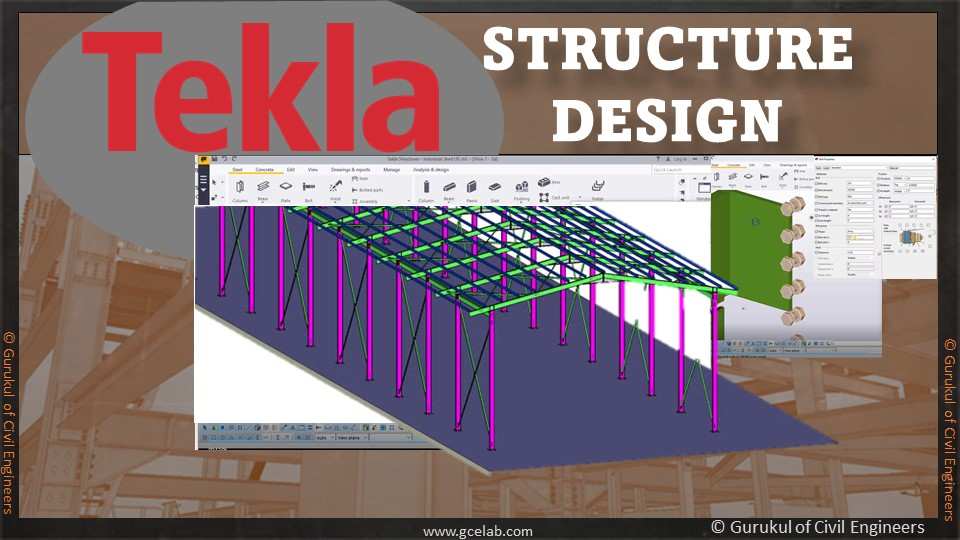
Tekla Structure is the most advanced structural BIM software that assists designers to create, combine, manage and share multi-material 3D models packed with invaluable construction information. Right now in the BIM (Building Information Modelling) environment, Tekla Structures is one of the best and powerful software for any kind of structure design. We cover the entire Tekla Structure Design Course in the following modules: The first covers Introduction to Tekla, advantages, and interface of Tekla operations. The second module covers the modelling tools used in Tekla Structures software. The third module covers the modelling of an industrial shed and its elements like columns, rafters and purlins. The fourth module covers the modelling of the industrial shed and its elements like bracing and side runners. The fifth module covers drawing production and explains the process of generating General Arrangement Drawings. The sixth module covers moment connections. The seventh module covers shear connections. The eighth module covers the creation of template connections and the modelling of typical connections. The ninth module covers numbering checks, modelling checks and clash checks. The tenth module covers the preparation of fabrication drawings.
Read more
Skill Improvement Leads to Employability:- GCE Evaluates & Provides a Detailed Performance Result.
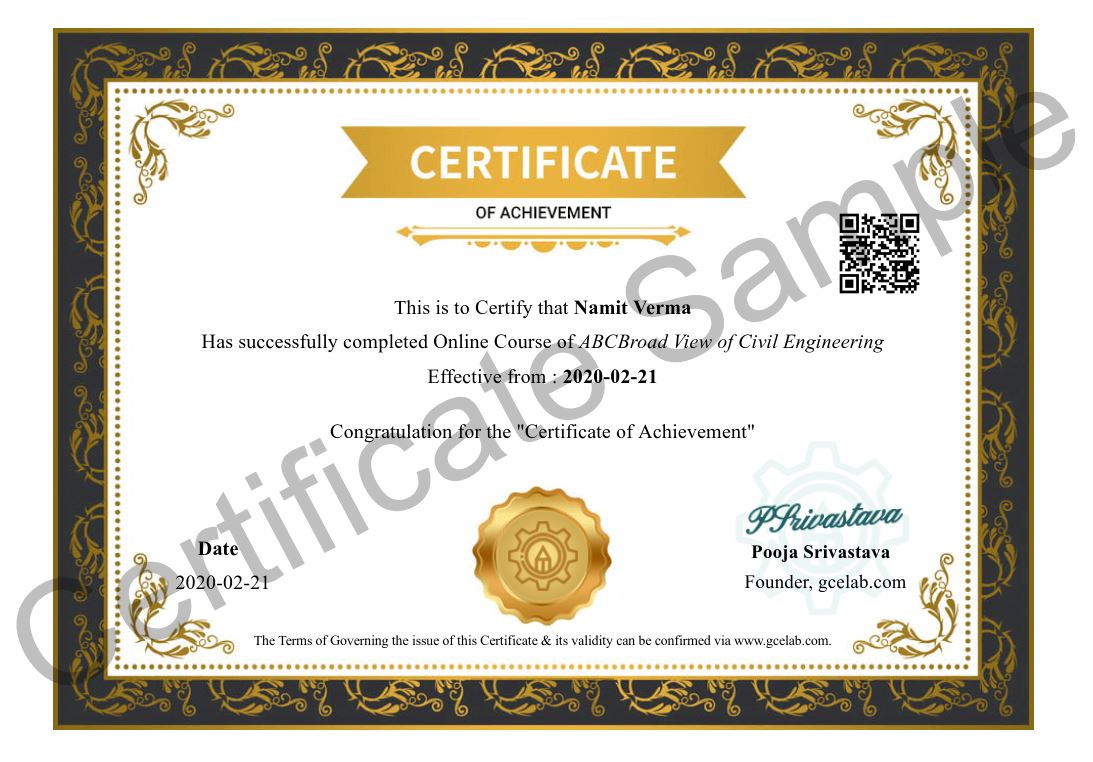
At GCE, we provide course completion certificates of all courses. Our certificate comes with unique QR Code to validate it online & download it whenever needed.
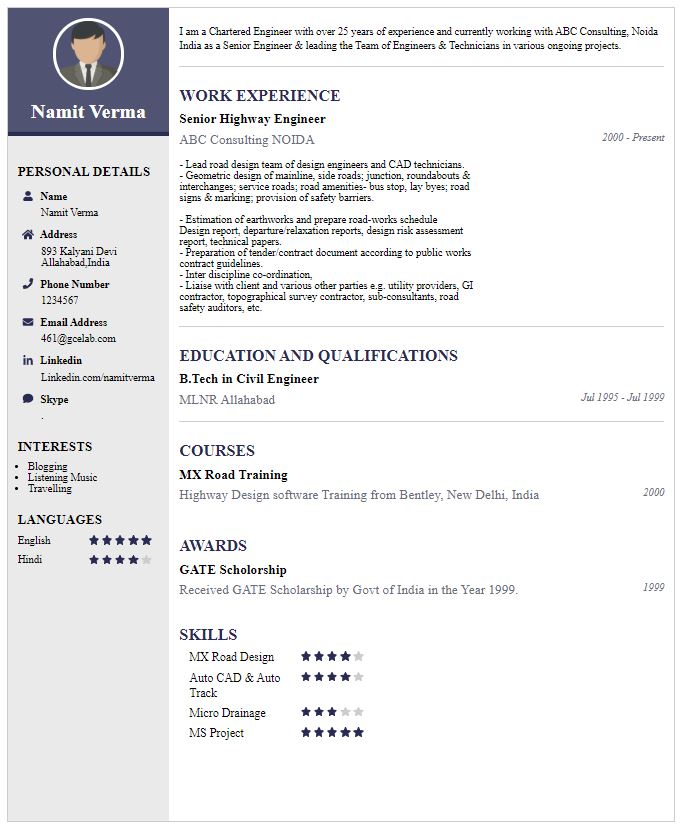
We build your CV with professionally designed Resume Builder Application. Our Resume Builder is not just another resume creation tool; it is the finest tool to present your career graph.
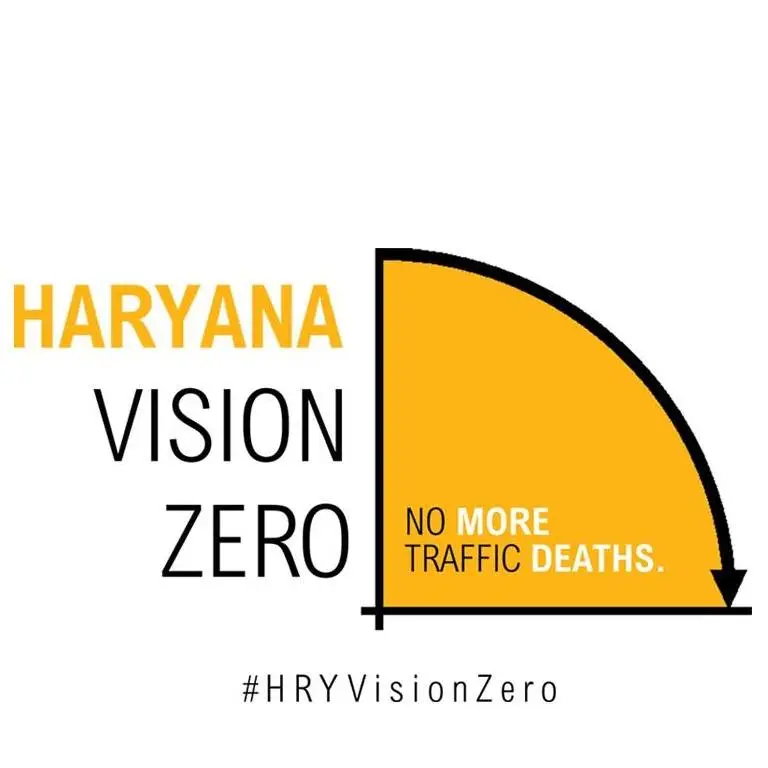
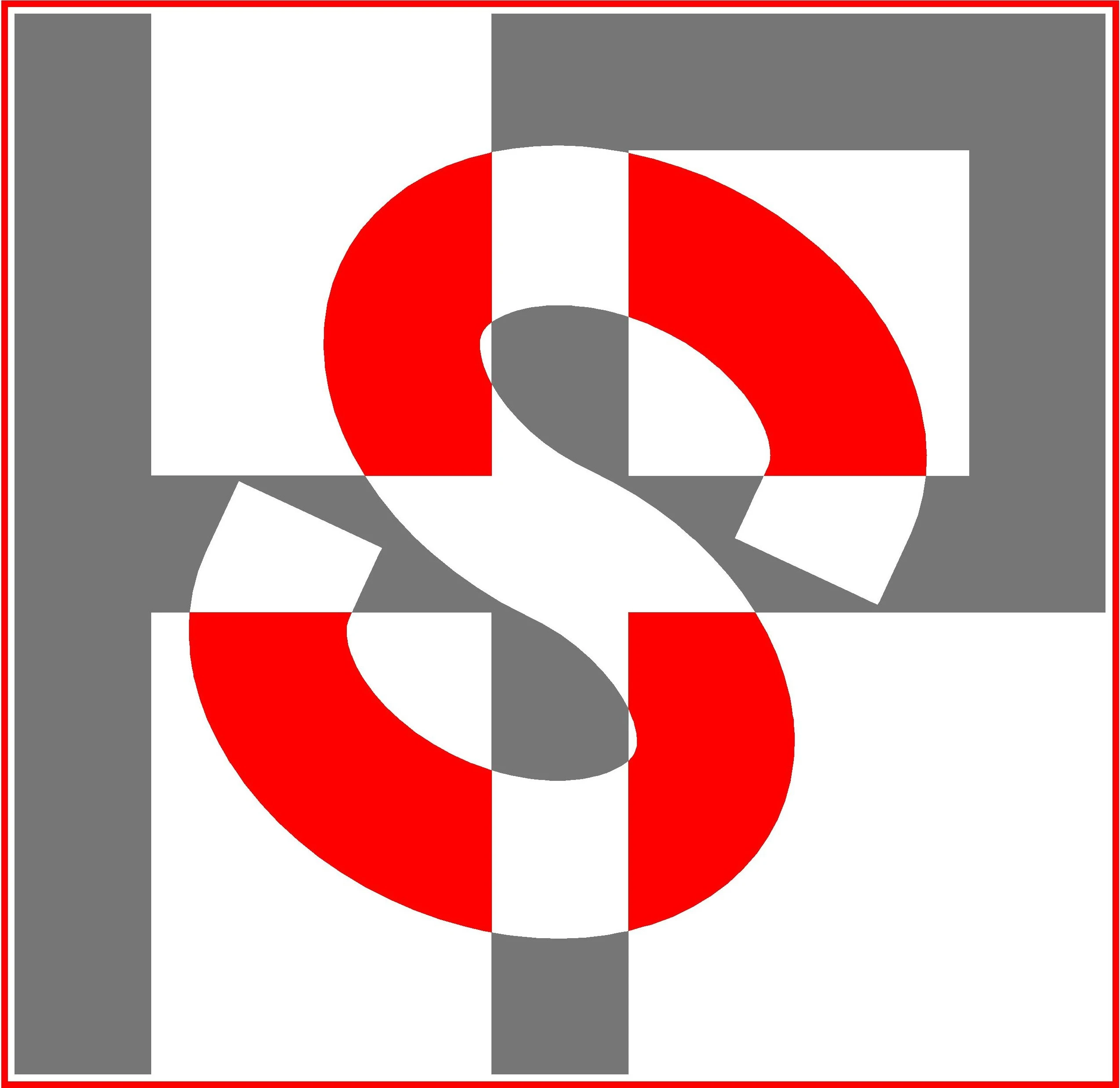

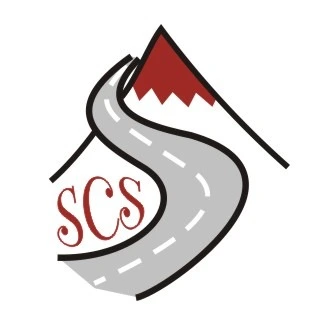

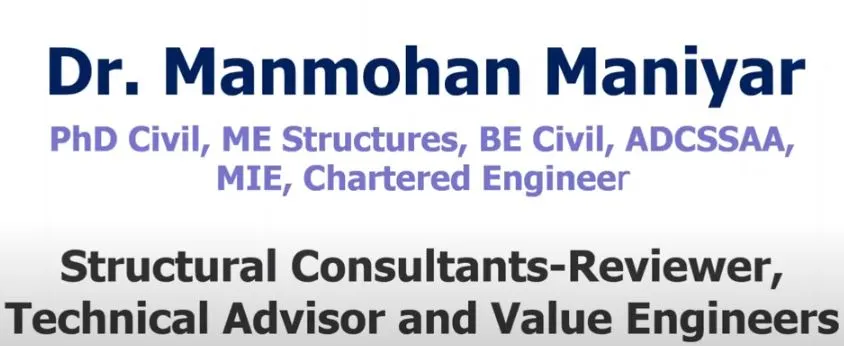







Our mission is to provide professionally trained Civil Engineers for all type of civil engineering services....
Copyright © 2026 Gurukul of Civil Engineers | All Right Reserved | Design & Developed By Ntier Infotech India.



