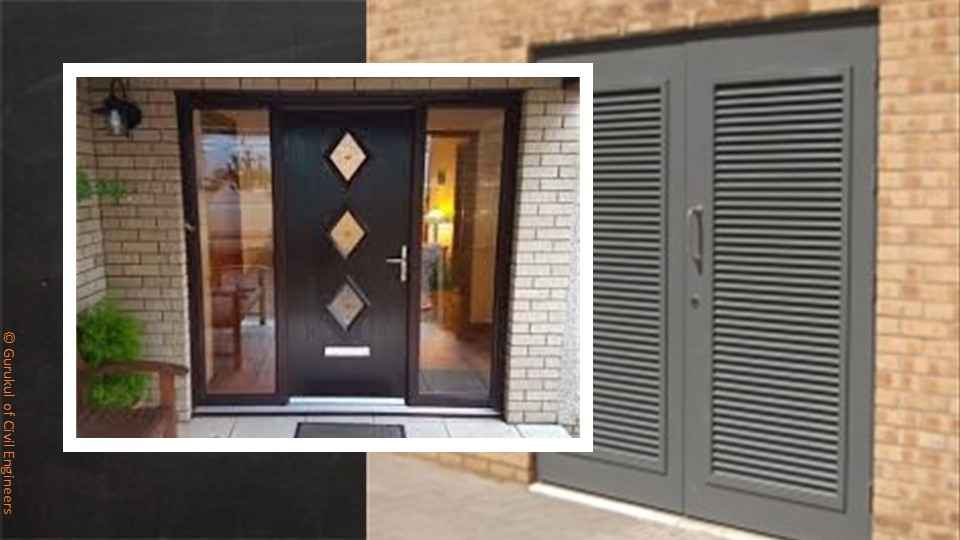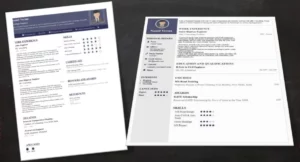Types of Doors and Its Advantages
- By
- Pooja |
- June 12, 2022 |
- Civil Engineering, Building/ Structure Engineering,

Table of Contents
What is the purpose of the door in a Building
What is the purpose of the door in a Building
A door can be composed of wood, stone, metal, glass, paper, leaves, skins, or any combination of these materials as a moving mechanism. From the curb to the foyer, a door knows how important it is to have a variety of options when it comes to finding the perfect match for our home's architecture and interior and exterior door.
It doesn't matter if the door is simple or ornate; it's always a welcoming sight. Exterior and interior doors are vastly different. The goal of a door is to give the viewer an idea of what is on the other side.
Important Doors Types
Battened and Ledged Doors
A batten is a hardwood board that is 100 mm to 150 mm in width and 20 mm in thickness, and it is used to support a leaded door. The opening of a door is the same length as theirs. Ledges of 100 to 200 mm broad and 30 mm thick are used to connect the battens.
Three ledges, one at each end of the platform, are commonly employed. This is the most basic and least expensive type of door. A tongue-and-groove joint holds the battens in place. Battened, Ledged, and Braced Doors: Braces are used to reinforce doors that are too large to use battens and ledges. Pictured here in Figure 1. is a standard battened, ledged, and braced door for reference.
Additionally, this door is an upgraded version of a simple battened and ledged door, in which the shutter frame is provided by two verticals, known as styles. Styles have a width of 100 mm and a thickness of 40 mm. It's business as usual, with three ledges at your disposal. Batten and ledge thicknesses are taken into account to ensure that style is equal in thickness to the total thickness of the structure.
Framed and Panelled Doors
Batten doors, on the other hand, are less popular since they are less durable and less appealing. The inside sides of the frame are grooved to receive the panels, and the frame is made up of vertical members (referred to as styles) and horizontal members (referred to as rails).
Timber, plywood, block board, A/C sheets, or even glasses are used to make the panels. Panelled doors might have one panel, two panels, three panels, or several panels, depending on the design. Mullions, vertical components, can be used to further divide panels vertically. Panelled doors might have one or two leaves depending on the size of the aperture. Each leaf of a double-leaf door has its own frame, which is hinged to the door's jamb-post.
Glazed Doors
Glazed doors are commonly found in interior wall openings, such as in hospitals, colleges, and other institutions. It's possible to see inside a room through a glazed door, as well as let in natural light. It is possible to have these completely glazed or partially glazed and panelled.
Flush Doors
There are flush doors that have a core that is either solid or semi-solid that is coated on both sides with plywood or face veneers. Currently, these doors are very popular because of the many advantages they offer, including their attractive design, low cost, the convenience of installation, and long lifespan.
Flushed doors come in two varieties: Flush Door with a Solid or Laminated Core The core of a solid core flush door comprises strips of timber bonded together under high pressure. When it comes to the laminated core, 25mm-wide battens are glued together with high pressure. The core of these doors is held in place by stiles and rails in a wooden frame. Door panels are finally bonded together with pressure-sensitive plywood or face veneer and cross-bands.
Louvred Doors
- In order to maintain privacy while allowing natural ventilation and silence for relaxation, the installation of louvred doors is recommended.
- If you're looking to add a bit of privacy or ventilation to an otherwise open space, you can utilise louvred doors.
- There's a lot of dust that accumulates through the use of louvred doors.
- They're common in public restrooms and private residences alike.
- Cabinets, wardrobes, bathrooms, utility rooms, and more all use these doors.
- Horizontal vision is limited by the slant of the Louver.
- When used indoors, louvre design adds a touch of class.
Wire Gauged Door
Fly, mosquito and other insect entrance is restricted through the use of wire-gaged doors. These doors can be found in a variety of establishments, including hotels and restaurants, as well as on food service equipment such as cupboards.
Revolving Doors
There are normally three or four doors on a revolving door, which are suspended from a central shaft and revolve around a vertical axis. As an airlock, revolving doors normally save energy by decreasing the amount of heat or cold air that escapes from the building.] Stack effect pressure, which occurs when air rushes through a structure as it rises, is relieved by revolving doors, which also allow a number of people to enter and exit.
Rolling Shutter Door
Because of its strength and ability to provide adequate security, rolling shutter doors are frequently used in a variety of locations, including garages, warehouses, and retail storefronts. The door shutter acts as a curtain and therefore provides adequate security and safety against theft and fire.
Upon closing, this door provides enough security for both the glass and the interiors. Laths or slats, about 1.25mm thick, are linked together and wound around a specially built pipe shaft drum at the top of the rolling shutter door. At each end of the roller shutter are two vertical steel guiding channels. The roller shutter may be curled in or out thanks to a horizontal shaft and a spring in the drum. Rolling this door up all the way eliminates any obstacle in the entrance or on the floor.
Please feel free to like, share and comment.
Admin, gcelab.com
Please see our Pillar Post to know why we founded gcelab.com.

Pooja
Founder at gcelab.com, Pooja is an Entrepreneur unlocking human potential. Working in the Principles of Lean Start-up, Pooja believes in Transparency and User Happiness the most. Pooja’s background in teaching gives her a sophisticated grasp on even the most tedious aspect of course building. She is passionate about people who believe that good is not enough.
Previous Post
CONSTRUCTION OF BUILDINGS IN HILLY AREA
Next Post

